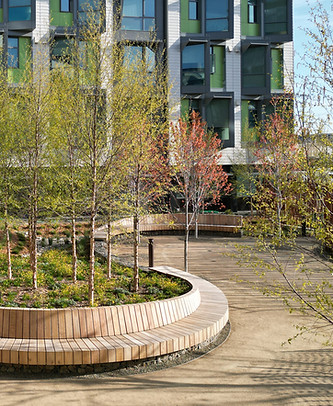

HOMERISE AT MISSION BAY
Supporting formerly unhoused individuals, this new development for HomeRise is located in the heart of the Mission Bay South development along the waterfront. Project features an east-facing on-grade central courtyard as the focal points for exercise, relaxation, and group activities. The park-like courtyard consistent of gardens, landforms, dense urban forest canopy and a continuous bio-retention garden for stormwater management. Topography creates layered gardens and walking path that are optimized to balance cut and fill on site. A semi-public community garden connects residents to the larger community, providing a park like setting for connection and growing food. The public garden faces Bridgeview Way, a pedestrian only street that contributes to a community network of open spaces in the neighborhood.
Throughout the garden a series of wooden benches weaves through the landscape embracing the community and gathering for residents. The concave and convex layout of the benches encourages natural social interaction and sparks conversation, while also carving out an area of respite for viewing the landscape and people watching. The individual wood slats reflect the passage of the sunlight throughout the day and release the warmth into the night. Shade or sun, day or night, the design strives for a memorable moment in the landscape that commensurate an attitude towards the future while engaging the moment for the residents.
























CLIENT: Bridge Housing | HomeRise
ARCHITECT: LMS
TYPOLOGY: Supportive Housing | Public Community Garden | Residential Courtyard
SIZE: 1 Acre
LOCATION: San Francisco, California
STATUS: Completed, 2023
AWARD: 2023 ULI Americas Awards for Excellence








