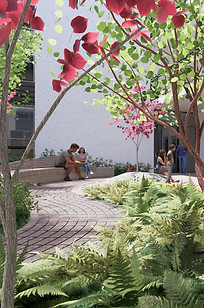

SUNNYDALE BLOCK 7
Located in Visitacion Valley, Block 7 will provide affordable housing aimed at family households. This 167-unit affordable housing project is on the south side of he future public park connected to Block 4. The main podium rectangular courtyard serves as the extension of the community room that faces the adjacent park with the hill of McLaren Park beyond. The landscape design evokes the notion of a “Valley” context that meanders through the space with planting angulating on both sides adjacent to the units that not only provide shade but also privacy for the units. Ample soil is provided by the raised landform and the structural depression. A variety of programs and spaces are carefully integrated along the way for gathering, seatings, and play areas. Curvleaner seatings are strategically integrated along the way to provide neighbors to gather, residents for respite, and enjoy and appreciate the layers of gardens with distant Hill beyond. An integrated natural play area is highlighted with a pavilion as the centerpiece.



CLIENT: Mercy Housing California
ARCHITECT: : Saida+Sullivan Design Partners
TYPOLOGY: Supportive Housing | Public Community Garden | Residential Courtyard
SIZE: 1.68 acre
LOCATION: San Francisco, California


